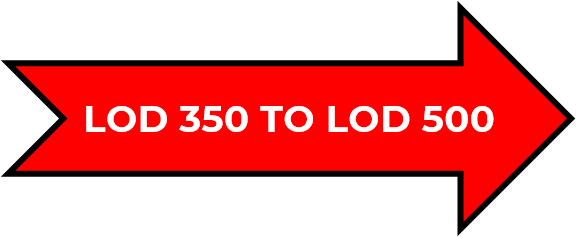
Creative and innovative design of Civil and Structures by using STADD PRO, TEKLA TSD, TEKLA/CAD/CAM AND BIM/REVIT allow pre-fabrication examination for our clients. This cuts down on post-fabrication alterations, bringing down both cost and time required for projects
We also specialize in design, fabrication and assembly of both standard and custom-made steel structures. These include the design, detailing, fabrication and installation of beams, long span trusses, pillar supports, steel modules, bridges etc. These are specially tailored and custom-made to suit every project we undertake.


Expert in Creating 3D Models and integrate the metadata into that which is required throughout the life cycle of project, using appropriate modelling software tools

Collaborate and Coordinate with 3D models from all project stakeholders on a BIM Coordination platform such as, CDE to achieve a clash-free construction process

Lead and support the BIM team, guiding the process with clear BIM execution plans and protocols and Manage the Common Data Environment (CDE)

Synchronize real-time data from building components with the BIM model using IoT devices and sensors for optimized facility management
Capture point cloud data using laser scanning, import it into modeling software, and use it as a reference to accurately create architectural, structural, and M&E elements within the BIM model.
Create accurate as-built models and support the building renovations with the reference of Scanned Point cloud models.



SCHEMATICS
DETAIL DRAWINGS
FLOOR PLANS
SECTIONS
ARCHITECTURE
STRUCTURE
M&E
PROCESS
IFC FORMAT
USD FORMAT
BIM EXECUTION PLAN
MODELLING STANDARDS
DRAWING STADARDS&E
© Pixxel Engineering Group. All Rights Reserved.